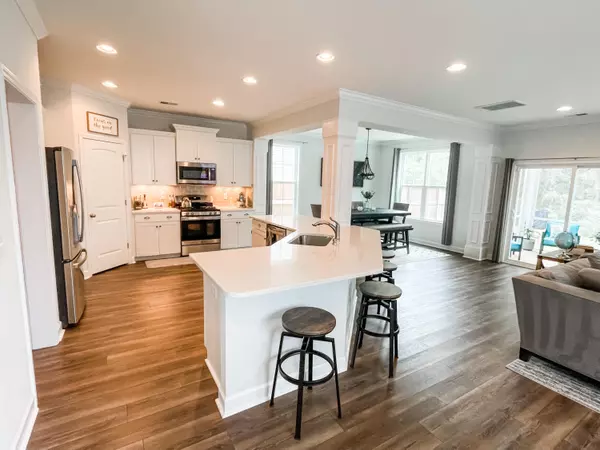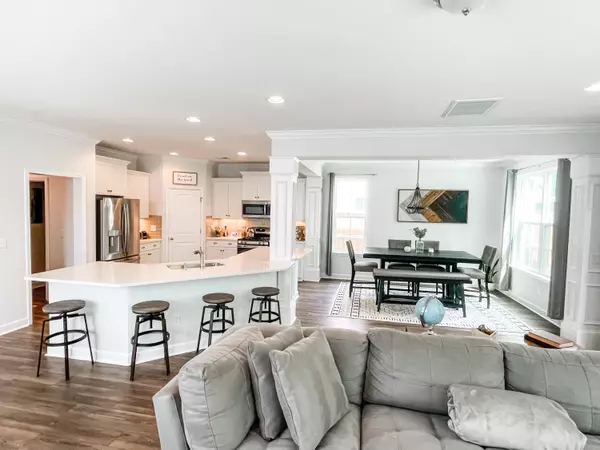Bought with Coldwell Banker Realty
$675,100
$670,000
0.8%For more information regarding the value of a property, please contact us for a free consultation.
1157 Triple Crown Ct Mount Pleasant, SC 29429
4 Beds
2.5 Baths
2,520 SqFt
Key Details
Sold Price $675,100
Property Type Single Family Home
Listing Status Sold
Purchase Type For Sale
Square Footage 2,520 sqft
Price per Sqft $267
Subdivision Tupelo
MLS Listing ID 23009160
Sold Date 06/07/23
Bedrooms 4
Full Baths 2
Half Baths 1
Year Built 2020
Lot Size 5,662 Sqft
Acres 0.13
Property Description
THIS PRISTINE 4 BEDROOM 2.5 BATHROOM MOVE-IN READY HOME. Located in North Mount Pleasant in the Tupelo subdivision. This home is located minutes from Wando High School and Oceanview Preparatory School and Carolina Park Elementary School, and many more amenities offered in North Mount Pleasant. As you enter this home there are LVP Flooring throughout the first floor! This open concept features a large kitchen with quartz countertops, stainless steel appliances, tile backsplash with staggered white cabinetry. Open to the home is the family gathering space with a gas fireplace for cool Lowcountry living. There is also a dining area and a home office on the first floor for those who work from home. Going upstairs on the wood thread staircase with wrought-iron spindles as you get midway of thestairs you can go either left to the master bedroom or right to three well-appointed bedrooms and a bath. The master bedroom features a sitting area that leads outside to the balcony facing east where you can enjoy the morning sunshine! The master bathroom features a dual vanity, separate tub and shower, water closet and two large closets. This side of the home is centered around the owners. Going up the other side of the staircase to the right there is a hall bathroom with dual vanity and tub and shower. There is a laundry room conveniently located upstairs. The other three bedrooms are well-appointed with large windows allowing that Carolina sunshine to flood the home! As you exit through the backdoor you are greeted with a screened in patio, privacy fence and a firepit which is a beautiful way to spend the evening in the Lowcountry.
Location
State SC
County Charleston
Area 41 - Mt Pleasant N Of Iop Connector
Rooms
Primary Bedroom Level Upper
Master Bedroom Upper Garden Tub/Shower, Split, Walk-In Closet(s)
Interior
Interior Features Ceiling - Smooth, High Ceilings, Garden Tub/Shower, Kitchen Island, Walk-In Closet(s), Ceiling Fan(s), Eat-in Kitchen, Family, Entrance Foyer, Office, Pantry, Separate Dining
Heating Heat Pump
Cooling Central Air
Flooring Ceramic Tile
Fireplaces Number 1
Fireplaces Type Family Room, One
Laundry Laundry Room
Exterior
Garage Spaces 2.0
Fence Partial
Community Features Clubhouse, Park, Pool, Tennis Court(s), Trash, Walk/Jog Trails
Utilities Available Berkeley Elect Co-Op, Mt. P. W/S Comm
Roof Type Asphalt
Porch Patio
Total Parking Spaces 2
Building
Lot Description 0 - .5 Acre, Level
Story 2
Foundation Slab
Sewer Public Sewer
Water Public
Architectural Style Traditional
Level or Stories Two
New Construction No
Schools
Elementary Schools Carolina Park
Middle Schools Cario
High Schools Wando
Others
Financing Any
Read Less
Want to know what your home might be worth? Contact us for a FREE valuation!

Our team is ready to help you sell your home for the highest possible price ASAP






